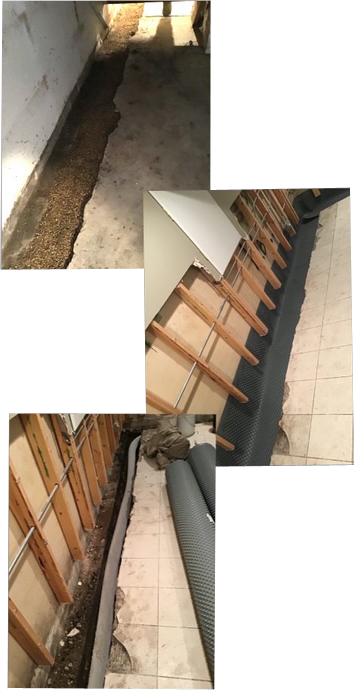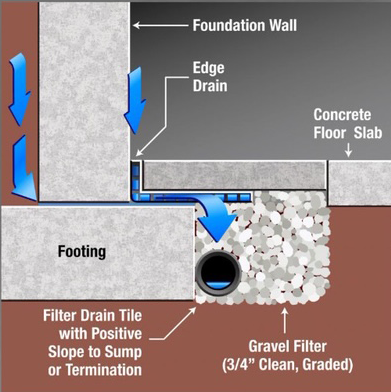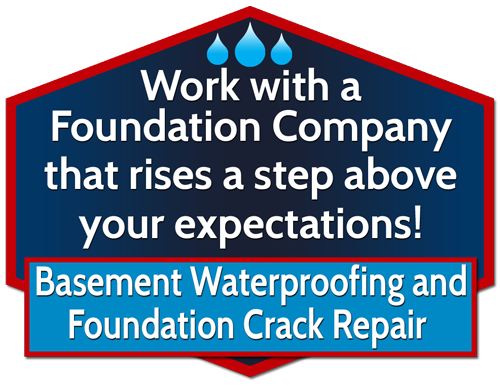 The best solution is to install a sub floor drain-able system around the perimeter of the floor. Many homes develop water problems because existing sub-floor drains clog with mud. Our team designed a system with less chance to clog. Other waterproofing systems sit on top of the footing where it's hard for water to reach and flow properly. They don't have the pitch for the gravity flow. Ours is placed beside the footer. Our state-of-the-art system performs better ans longer than the old fashioned way.
The best solution is to install a sub floor drain-able system around the perimeter of the floor. Many homes develop water problems because existing sub-floor drains clog with mud. Our team designed a system with less chance to clog. Other waterproofing systems sit on top of the footing where it's hard for water to reach and flow properly. They don't have the pitch for the gravity flow. Ours is placed beside the footer. Our state-of-the-art system performs better ans longer than the old fashioned way.
Our Process
- Break out the concrete on the perimeter 12 inches off foundation wall
- We then dig a trench 10 inches deep
- Install 4inch perforated drain tile with a filtration sock
- Surround the drain tile in stone
- Install sump basin and sump pump
- Run the foundation wall with drainage board
- Replace concrete to match

Additional Services
Contact Us:


