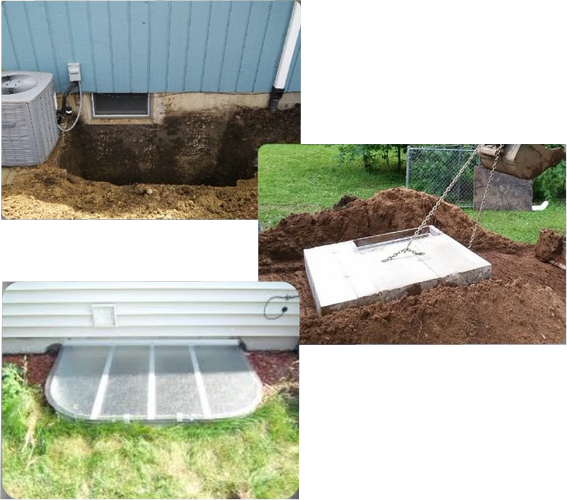Our Process for Egress System
- Excavate the area where the window will be installed.
- Saw cut the foundation to the size of the window.
- Install steel window buck.
- Install window that meets village code - Vinyl slider or crank open style.
- Seal all sides of window buck.
- Install window well drain.
- Fill window well base with stone.
- Back fill area as the final step.
International Residential Code
For One and Two Family Dwellings, Chapter 3, Section R310 (2000)requirements are:
- Sill height shall not exceed 44 inches above the floor.
- Minimum net clear opening shall be 5.7 square feet; exception - grade level windows.
- A minimum clear opening of 5 square feet.
- Minimum net clear opening height shall be 24 inches.
- Minimum net clear opening width shall be 20 inches.
Additional Services
Contact Us:


